The Palace Mount is located in the Blaenau District of Rebma City. Built between 1650LE and 1670LE, it is one of the first and finest examples of Restoration Lion Era architecture. It was designed by Nerys rch Magranthe & Son, the first architectural firm to hire and train male architects in united Rebma.
The Palace Mount as seen today was originally the site of The Interregnum Guild of Trade. It’s location on one of the few hills in Rebma, and being central to the old Cantrefi trade routes made it the optimal space to establish a capital. The original foundations were enhanced and built upon in the early Lion Era by Queen Bloedwella and her heirs. By the time of Ysbail The Great, it was a solidly established fortress, reflecting the martial origins of the restored monarchy and the era in which it was forged. Much of the fortress was pulled down in order to realise the construction of the Palace Mount. Areas of the lower basements and the Rebman Pattern Room still show the original footings, but have been enhanced by later additions.
The building today has 37 floors and is 153m (503 ft.) tall, is lit internally and externally by one of the most sophisticated artefact lighting systems ever devised, and features over 1000 self-opening doors and a series of annex and platform kitchen and pleasure gardens second only to Llewod City University.
Description
The exterior of the building is clad in polished black granite, and the tower is dark green malachite with gold leaf and polished copper accents. The use of stylised representations of sea grass and kelp on the building’s exterior was a reference by the architects to the prehistoric origins of subterranean carbon deposits in the decay of ancient plants.
The Entrance Hall, Throne and state rooms were designed specifically to create awe in the observer with their opulence and attention to detail. The Grand Entrance and Throne room feature black marble and combination of gold leaf and bronze-work trim. The exterior base is black granite with black marble and copper and bronze trim, whereas the central shaft is clad in dark green malachite and gold marble, and the malachite cap is trimmed in gold leaf.
According to an article in an early issue of Historical Architecture, published in 1954LE; the high profile of The Palace Mount Building project allowed Nerys rch Magranthe & Son to secure commissions for refitting the Grand Gallery, which is now the City Library, and construction of Llewod City University.
The Architects
Nerys rch Magranthe & Son was the firm of Nerys rch Magranthe and Garyth ap Nerys, from a prominent Rebman architectural family, and one of the two successor firms to Magranthe yr Hynaf & Company. After Magranthe the elder died in 1610LE, Magranthe yr Hynaf & Co. became Dyswll, Nerys & Co, named after Magranthe’s main partner, Dyswll rch Angharad, and Magranthe’s daughter. When Nerys rch Magranthe left in 1618 LE to start her own firm, the remaining members of Dyswll, Nerys & Co. formed Dyswll, Anest, Richildis & Carys – the secondary successor firm, which carried on Magranthe yr Hynaf’s remaining work.
Nerys and her son at first confused matters by reviving the name Magranthe yr Hynaf Co. (nearly but not exactly like the original Magranthe yr Hynaf & Co.), which they maintained for 11 years until 1630LE, when the firm officially became Nerys rch Magranthe & Son and went on to become one of the major architectural firms in Rebma during the height of the Lion Era.
Interestingly, for all its success over nine decades, DAR&C – which had its offices in Magranthe’s Royal Exchange Building, where Nerys rch Magranthe & Son also maintained its offices – had no successor firm (It closed in 1708 LE). The largest architectural firm in Rebma today is the worlds-renowned Deryn, Olwen & Terfel, aka DOT, which also has its headquarters in the Royal Exchange Building – is actually an offshoot of Nerys rch Magranthe & Son, and not only still trains and employs a large number of male architects, but has been run by a male CEO for the past 150 years.
The Palace Mount is the best known of all the Nerys rch Magranthe & Son commissions. Their other building designs include the Llewod City University (1682LE), the Cadfeven Town Hall (1686LE), the Marquette Follies, aka the Upper LLywth Building (1688LE), the Palace ty Llew (1702LE), the Cemais Traders Centre (1706LE), the Dyvd Engineering Building (1711LE), the Gwynt Chamber of Commerce (1712LE), Mostyn Silk Manufactury Building (1720LE) and the auditorium of Merthyr Tydfil Grammar School. Working under the temporarily revived Magranthe yr Hynaf Co. name, the company designed the 2,100-seat Grammar school auditorium as part of the school’s 1725LE addition; the firm was also involved with the school’s 1626LE, 1676LE and 1735LE additions.
Image Gallery





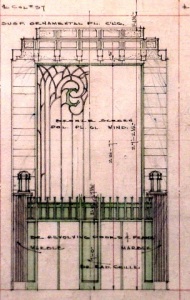






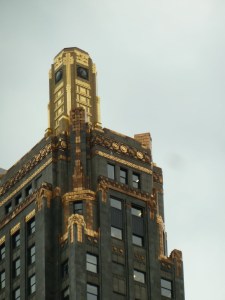
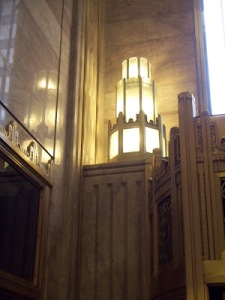















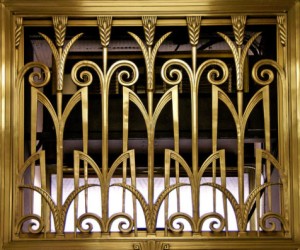
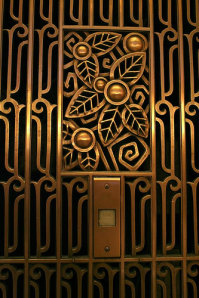
I love the aesthetic for this building. It’s gorgeous!
The source building is just extraordinary. There is nothing like it on Michigan ave. It really really stands out as opulent and epic.